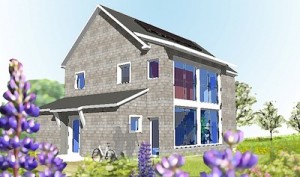In previous articles, we discussed building techniques that make the best use of alternative energy, including improvements to existing structures. As building technology improves, so does our ability to construct houses that require very minimal amounts of energy to provide a comfortable living environment.
 Unity College, an environmental college located in Maine, is constructing dormitory residences using the latest technology to create low-impact and low-cost housing. The chosen construction model is referred to as a “passive house.” The first building, TerraHaus, is under construction, and it provides a truly eye-opening view on what’s necessary to heat and power a home.
Unity College, an environmental college located in Maine, is constructing dormitory residences using the latest technology to create low-impact and low-cost housing. The chosen construction model is referred to as a “passive house.” The first building, TerraHaus, is under construction, and it provides a truly eye-opening view on what’s necessary to heat and power a home.
TerraHaus is approximately 2,000 square feet and makes extensive use of passive solar technology for heating and cooling. Current estimates project that only 80 gallons of oil will be required to heat the building for an entire year — this is less than 10% of what is normally required for a 2,000 square foot building in northern New England. A combination of super-efficient building materials, air sealing, and solar orientation make this fuel savings possible.
The building process begins with a frost-protected shallow foundation (FPSF). This is similar to an insulated slab foundation, but it offers a much thinner profile while providing more thorough insulation for the house. Since this type of foundation requires less excavation and less concrete, it will save money on construction while improving your home’s energy efficiency. There are two versions of the FPSF: the monolithic slab and the perimeter grade beam. These are suitable for most climates and home construction sites and will provide immediate savings on home heating costs.
As opposed to regular stick-built homes, TerraHaus makes use of structural insulated panels to further improve the building’s heating and cooling efficiency. The prefabricated panels are sturdy enough to use on their own as construction components, but the building was framed with 2x4s to allow space for wiring and extra insulation. The panels were added after this step. Structural insulated panels are composed of layers of oriented-strand board sheathing and foam core insulation, and they have an excellent energy efficiency rating. Between the panels and adding cellulose insulation to the 2×4 framing, the house’s insulation value jumps to an impressive R-50.
The work crew further improved TerraHaus’s energy efficiency by air sealing the building. When it’s warm inside and cold outside, the warmer environment has a higher air pressure and causes more leakage to the opposite side. It’s estimated that most normal homes lose roughly half of the warm air produced by their furnaces or heaters. Air sealing can be performed on already-constructed homes, but this will provide reduced benefits. The best possible method is to address air sealing while the house is under construction.
The first air-sealing step was placing a gasket between the foundation and the building’s sill plate. Polyethylene sheeting was also used underneath TerraHaus, and this runs up into and is sealed to the wall components, reducing the potential for heat loss. Additionally, the trusses used in the foundation were sealed and thus prevent warm air from escaping as well. The building’s air exchange is roughly 17 times less than that of a typical home of this size.
 [1]The house is still under construction, but the college intends on using alternative power to run the house. Along with a solar water heater, the house will make use of heat-recovery ventilation and grid-tied solar panels. Being connected to the grid allows the house to draw power whether the solar collectors work or can produce electricity, and it removes the need for onsite storage batteries. The system also allows the house’s residents to receive credits when they’re able to send power back into the grid.
[1]The house is still under construction, but the college intends on using alternative power to run the house. Along with a solar water heater, the house will make use of heat-recovery ventilation and grid-tied solar panels. Being connected to the grid allows the house to draw power whether the solar collectors work or can produce electricity, and it removes the need for onsite storage batteries. The system also allows the house’s residents to receive credits when they’re able to send power back into the grid.
TerraHaus provides an excellent demonstration of modern construction techniques and possibilities. Using alternative energy to get off the grid is a worthy goal; constructing a concept house such as this will make that goal even easier. Reducing the amount of power needed to run a home and reducing the amount of fuel required to heat it will provide you with tremendous cost savings over the long term. The home provides all of its own power and even sells its excess back to the grid, and the efficient insulation and air sealing make it possible to heat the home using a standard hair dryer.
These components and construction materials are readily available, making it a simple matter to adapt your home-building plans and benefit from the costs savings. In an era where fuel oil prices fluctuate daily and electricity costs continue to rise, building a house such as this is a smart idea.
For more information on this amazing project, go to https://terrahaus.wordpress.com/ [2].