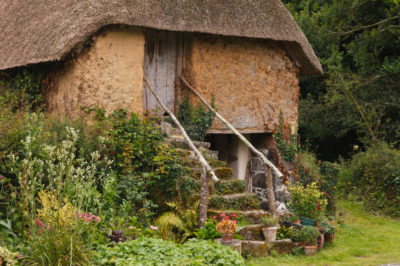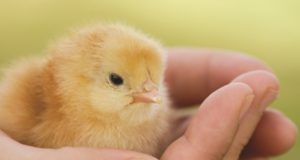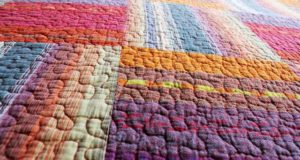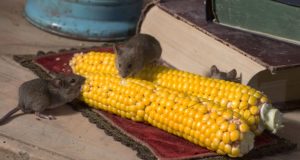|
Listen To The Article
|
Off-the-grid living is revolutionary in the best sense of the word. To successfully break free from the chains of a society gone amiss, off-the-gridders must learn to step outside the box in their thinking and never miss a chance to live more independently, self-sufficiently, and according to their own standards of what is right and in harmony with God and nature.
But surprisingly, many who choose to embrace this lifestyle never take the time to fully investigate alternative styles of home construction, preferring instead to stay safely ensconced in their own version of the timber-framed wooden boxes that dot the landscape and fill up suburban housing developments everywhere. Occupants of the modern home are quarantined inside squares and right angles, confined to rigid, boring, boxy shapes that are plain in color and unimaginative in design choice, with adjacent garages thrust prominently forward as if the comfort of the family car were more important than the comfort of people living inside the home. These are the standards of housing construction that predominate today, and few, if any, seem wont to challenge them, including those who have ostensibly rejected the “follow the herd” mentality.
But if we are determined to achieve our liberation, why should we allow ourselves to be constricted by a mindset that makes a fetish out of the right angle, an abstracted shape that can’t be found in nature? Why live in boring boxes when we could be living in dynamic spaces that curve and twist and arch and provide us with aesthetically-pleasing sights to enjoy as we go about the often-grinding business of daily living? This route of escape from the ordinary is the promise borne in the concept and reality of the cob house, and it is high time that off-the-gridders of all stripes and persuasions take a good hard look at the exciting possibilities that building with cob can offer.
A “Cob House”? What Is That?
Now I know what you’re probably thinking: “Gee, I didn’t know it was possible to build a house out of corn cobs. Wouldn’t that tend to attract a lot of flies?”
Maybe it would. But that is a discussion for another day, because what we are talking about here has nothing to do with corn. In this context, the “cob” we are referring to actually comes from an Old English word that means “lump or rounded mass,” and the type of lumpy mass used in home construction is an earthen material made of soil, clay, sand, water, and straw. When mixed together in relatively equal parts, these substances will produce a gummy, self-binding material similar in consistency to cookie dough (when it is prepared properly) that can be used to create large-scale customized shapes. After this preparation dries, it becomes incredibly strong and rock-like, and because of this characteristic, it can function extremely well as a building material.
There is really nothing new or revolutionary here – cob has been used for construction in Europe for centuries, and similar mixtures have been created throughout the ages by indigenous cultures in need of cheap and available building materials. But in the US, wood has been so dominant for so long that other alternatives have been all but ignored – at least until now.
Ever Made A Mud Pie? Then You Can Make Cob
Making cob is extremely easy. If you decide to give it a shot, you will either need soil that is rich in clay content or extra clay to supplement the soil you do have. You will start by mixing your soil/clay conglomerate together with sand and water in a lined pit or on top of a plastic tarp, which will allow you to create a malleable substance with the approximate consistency of bread or cookie dough. After adding straw you will mix, roll, and knead the “dough” repeatedly with your hands and/or bare feet (similar to old-fashioned wine making!), adding a little bit of this and a little bit of that until you have something that can be rolled into a ball or lump and will stick together without running or flaking (the latter would mean your substance was too wet and the former would mean it was too dry). When you are satisfied with the result, you will need to store your cob in a dry place for one or two days to cure it, after which it should be ready for use as a highly adaptable building material.
Using such a methodology, it could be a little difficult for one person to produce enough cob on their own to build an entire home, so cob making is something that ideally should be done in teams. Fortunately, the skills involved are not hard to learn, and even children can help once they get the hang of it. But if you are short on time, human labor, or patience, you could take a shortcut and use a cement mixer or an earth-moving machine with a front-end loader to mix the cob more quickly and in larger amounts.
Foundations, Walls, and Ceilings: Techniques and Requirements
Cob walls are generally constructed to a thickness of between one and two feet, although once it hardens, this material can provide adequate structural strength at thicknesses of as little as four inches if used in smaller building projects. The actual construction process is as simple as it comes – just tote your lumps of cob to your ascending walls, plop it into place, and shape and form it as prescribed in your building plan. Then simply rinse, repeat, and keep going until your walls are solid and complete. Putting up cob walls is really that easy, and the only limits on what you can do with cob are the ones in your own imagination. Lime-based renders and plasters will be used to finish both the inside and outside of cob walls, giving it that distinctive glistening ivory appearance that makes buildings constructed from cob so visually pleasing.
Before work can begins on the walls, however, it will be necessary to create a foundation, which will consist of an undulating and continuous stem-wall made from stones, urbanite (recycled concrete from old sidewalks, buildings, etc.), fired bricks, or concrete blocks. Prior to the installation of the stem-wall, a downward-sloping drainage trench will be dug directly beneath its intended location, around the circumference of the building, and the trench will be filled with small stones, gravel, drainage rock, and a perforated four-inch polyethylene drainpipe that will help facilitate easier runoff.
Roofs over a cob home can be constructed in a variety of styles and with a range of materials. One type of cover that has proven popular with many cob builders is the reciprocal roof, a self-supporting cone framework constructed from logs intertwined to form a spiral. Regardless of the underlying materials used to make the roof, it is quite common to see cob homes topped off with living roofs, which seem to blend in quite nicely with the natural hues and forms associated with cob homes.
Because cob is made from the earth, it can soak up moisture quite easily, so to protect the walls beneath, a waterproof membrane made of EDPM rubber will need to be laid over the lowest layer of roofing material. Roofs over cob homes should always be pitched, arched, or domed, and they should have broad eaves that keep runoff away from the base of the exterior walls (and the ground should slope away from the walls of a cob home to keep water as far away as possible).
The Advantages And Disadvantages Of Cob
The advantages of building homes with cob are many and myriad:
- Cob homes can be constructed for as little as a few thousand dollars, if the natural ingredients used to make the cob are obtained locally – which they almost always can be – and labor is supplied by the homeowner along with friends and family. Using recycled doors and windows and foundation materials like urbanite can cut costs even further.
- Artistic expression isn’t just possible with cob, it is virtually required. Because this substance is so pliable and because you are building your walls one small lump of material at a time, sweeping curves, slopes, waves, and geometrical flights of fancy are encouraged and easily accomplished when working with cob. Rigid right angles are an affront to nature, and building with cob can free you from the straightjacket of traditional building techniques forever. Cob homes are not so much built as they are sculpted, and you don’t need exceptional artistic ability to create something memorable and attractive.
- Building with cob is labor-intensive, but it requires little in the way of outside power input and cuts down on the use of manufactured materials dramatically.
- After they harden and compact, cob walls are so strong that they can make it through an earthquake without suffering the slightest bit of damage (the straw in the mixture acts like a natural rebar). Cob houses in general are amazingly durable, and some older cob homes in Europe have been standing for hundreds of years.
- Because of cob’s wonderful pliability, the interior of a cob house can be shaped and formed to include niches, grooves, natural shelves, and benches that emerge directly from the walls.
- Cob is extremely energy-efficient because it has high thermal mass, meaning it can soak up unwanted heat during the daytime and release it at night when outside temperatures cool down. Also, because cob homes are not angular and rigid, structural openings for windows can be carved in at the perfect orientation to take full advantage of indigenous sun angles (for the harvest of natural light and the sun’s passive solar heat).
- Because cob homes eschew the use of manufactured materials that flake and outgas, indoor air is kept pure and clean and free of pollutants, making these homes ideal for those who struggle with allergies. Cob is also a naturally porous material, so cob walls will “breathe” quite readily, and this will help keep indoor air circulating efficiently.
- Earthen walls absorb sound marvelously regardless of the source, so indoor sounds don’t reverberate and outdoor noise fails to penetrate.
- The soil, sand, clay, and straw found in cob does not taste delicious to termites, burrowing insects, or rodents, which makes cob immune to the attack of destructive pests.
- Cob doesn’t burn, so the fire risk in a cob home is significantly reduced.
As you can see, there is a lot to like about cob. But despite its utility, cob does have three significant disadvantages as a building material that could be a deal breaker for many interested parties:
- Dealing with government bureaucracy is always a pain, and that is most certainly true for those who wish to build with cob. Unfortunately, cob is not covered by building codes, which gives county administrators great leeway when deciding whether or not to issue building permits for these sorts of structures. In urban and suburban environments, approval might be all but impossible, while in other areas you might have to involve a structural engineer and an architect in the process before a building permit can be issued. But the good news is that many rural areas regulate lightly, so you might not have quite so many hoops to jump through if you live far enough out in the boondocks.
- While it is theoretically possible to build a cob house of any size, because of the time and labor involved and the desire most have to keep costs down, anything larger than a moderate-sized two-bedroom home might not be practical. If the goal is to construct a full-time residence, cob is undoubtedly best suited for individuals, couples, and small families; it is always a great choice for smaller structures, however, like cabins, art studios, or tree houses.
- Because it is porous, cob is not a very good insulating material. Of course insulation can be added to walls, ceilings, and under floors, but even then cob houses would still be difficult to keep warm in really cold climates such as those found in the northern United States. Cob houses are excellent for those who live in desert climates, where cob’s high thermal mass properties can regulate indoor temperatures quite effectively, and they work just fine in places where it doesn’t freeze much in the winter. But in frigid locations they would consume too much energy (for wintertime heating) to be practical.
Make A New Plan
If you are interested in building with cob, or just want to investigate this construction option more thoroughly, there are oodles of resources available to help you out. For starters, you will want to check out some of the websites that are dedicated to cob and also look at some of the many videos available that will introduce you to the techniques involved in cob making and construction. Next, you should purchase one or two books on the topic so you will be able to get a better feel for what working with cob would actually entail. Finally, you will want to sign up for a workshop run by experienced cob builders so you can gain hands-on experience and instruction. Usually these workshops last from a weekend to a week, and there are enough of them out there now that you should be able to find one within traveling distance of your current location.
Cob building has a lot to offer those who are dedicated to the off-the-grid lifestyle, as well as to those who would prefer to construct a home that will more accurately reflect their style and personality. If you are someone who likes to think outside the box, there is no reason you should choose to live inside of one when there is another alternative available.
 Off The Grid News Better Ideas For Off The Grid Living
Off The Grid News Better Ideas For Off The Grid Living





