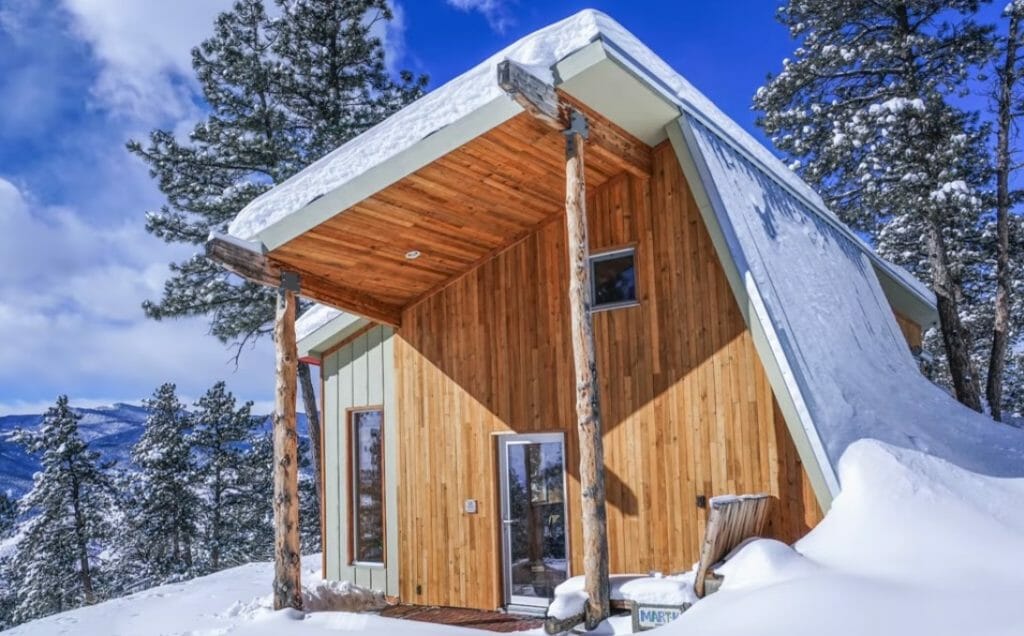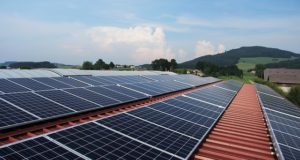Although Andrew Michler has been working on his passive house for the past 20 years, he admits it is still very much a work in progress.
Located one hour north of Denver and offering sweeping mountain views, the off-grid project started 20 years ago when Michler bought what he calls “a solar shack” for $60,000. “It immediately fell apart, and I have been fixing it ever since,” he admits.
Michler is modest; he has rebuilt that shack and a former shed on the property into an impressive Passive House, which is an international term for a building that focuses on reducing energy consumption by as much as 90 percent. The passive heating design allows the house to stay warm – about 62 degrees – when it’s -10 degrees Fahrenheit.
Get Free Backup Electricity — That Works Even During Blackouts!
The idea for the Passive House does not come from builders, Michler explains, but from physicists. “This entire building is designed in a spread sheet,” he says, adding, “This house is essentially a thermal battery bank.”
Bright, inviting and warm enough inside to allow you to stand comfortably in front of a large pane window wearing a t-shirt during a harsh Colorado winter, Michler’s home features a simple wedge shape. Along with a southern exposure and a location nestled on a hillside, the home also is wedged between three trees, which offer it an energy-efficient canopy.
Inside, Michler says he “decided to erase any labels from rooms and make it as much a continuous space” as he could. “The idea of walls is counterproductive,” he explains. “They just make a small space smaller.”
Two children visiting the home during a recent video interview are drawn to a large second level net bed that works as a place to sleep or to play. From the net bed, the kids also climb into a high window ledge that beckons them with a commanding view of the surrounding landscape. “It almost has become a little clubhouse space up there,” Michler says as he watches them.
The home’s doors and windows are designed to be air-tight, and Michler says that when they are shut, the home will hold its temperature for days. “It’s like a big thermos,” he comments.
In the small, tidy kitchen, he has used equipment designed for boats, including the cooktop, the cutting board and the countertops. Flooring throughout the home is 80 percent plywood, a decision he says he was nervous about at first. He says the floor has held up well, however, and he points out how the different grains of the floor boards add character to the bedroom.
When Michler built his outside rainwater catch and filtration system, it was contrary to Colorado building laws. Although those rules have now been modified, Michler laments that restrictions ever existed against harnessing a valuable natural resource in the high desert.
Michler says living off-the-grid as he and his wife do is not for everybody, and he admits that some of his neighbors have given up and moved back to urban areas.
“You have to know yourself to be out here for any length of time,” he says. “But it is not just your relationship with yourself, but also with your landscape.”
“The forest is very dynamic. … There is a rawness in the landscape, and the inside (of the home) contains a certain level of rawness too.”
Would you like to live in this type of house? Share your thoughts in the section below:
 Off The Grid News Better Ideas For Off The Grid Living
Off The Grid News Better Ideas For Off The Grid Living




